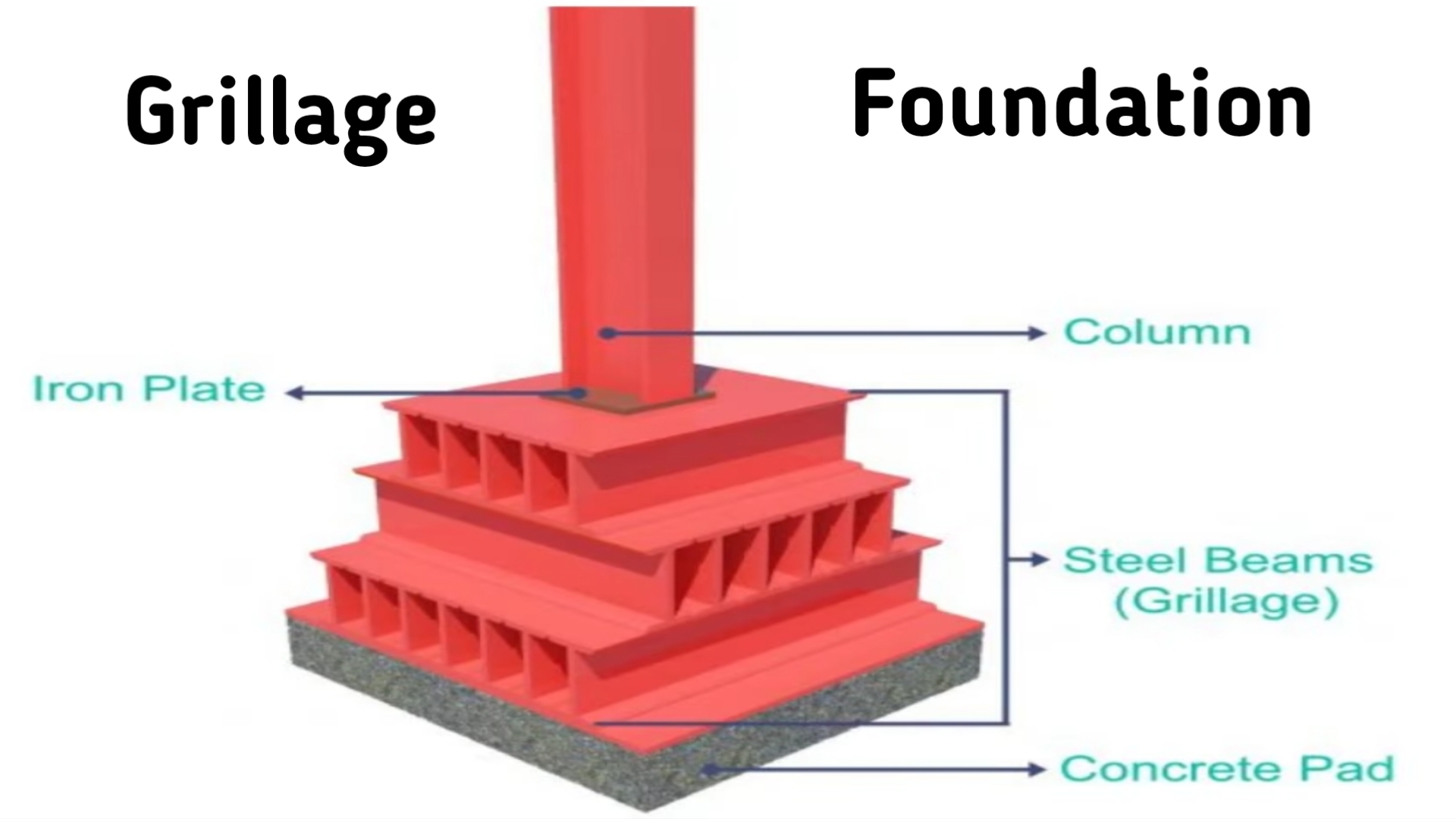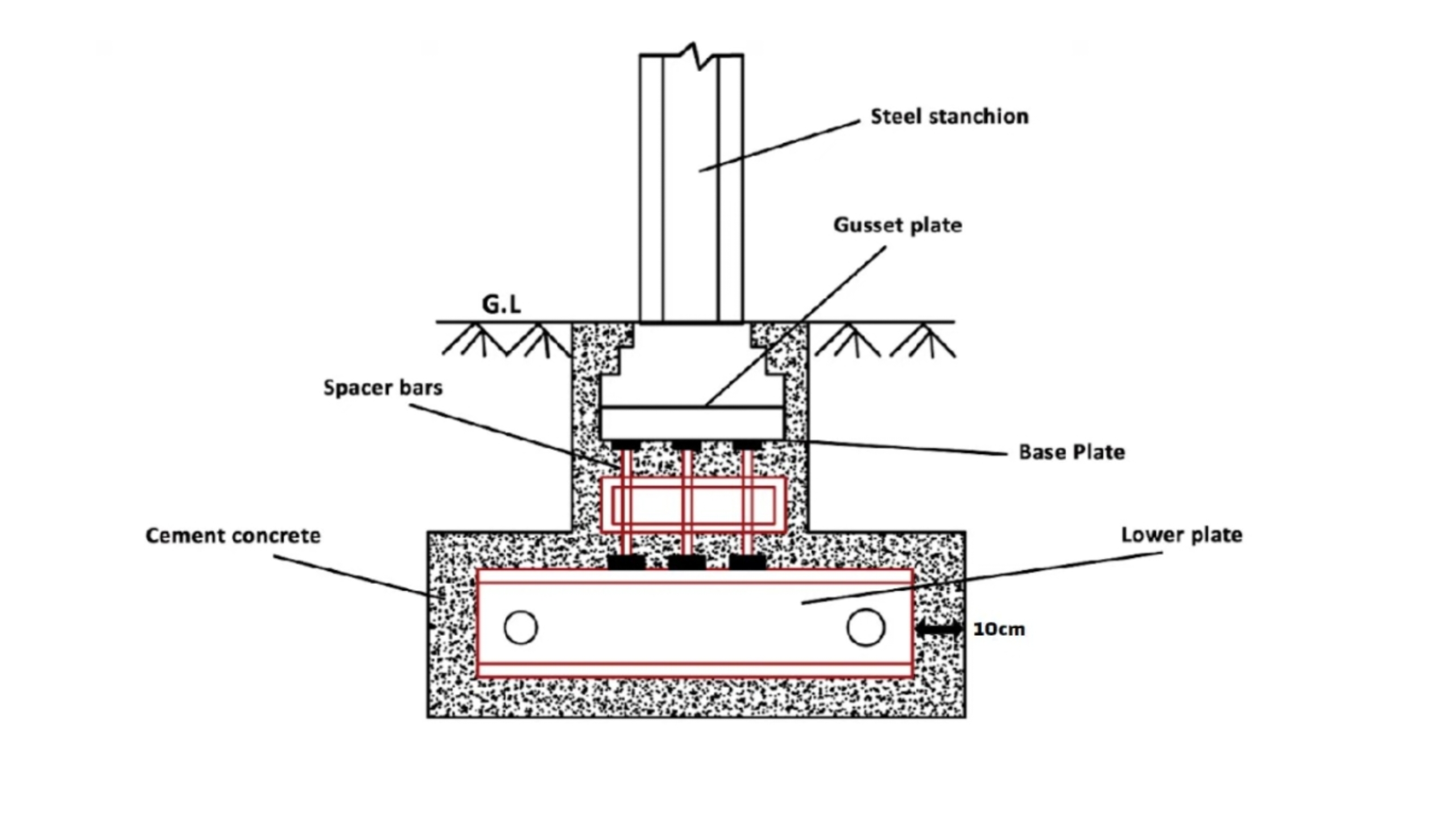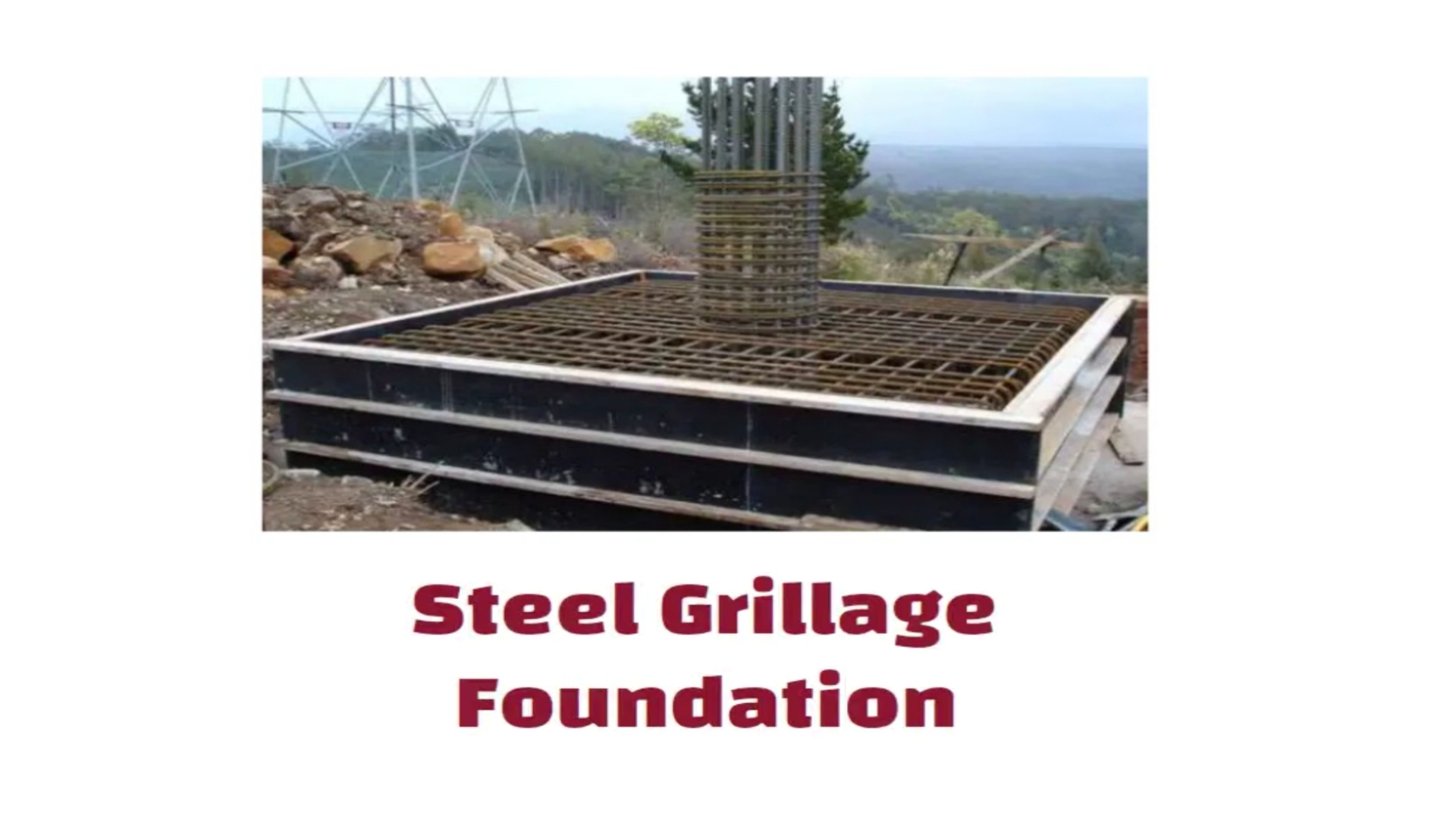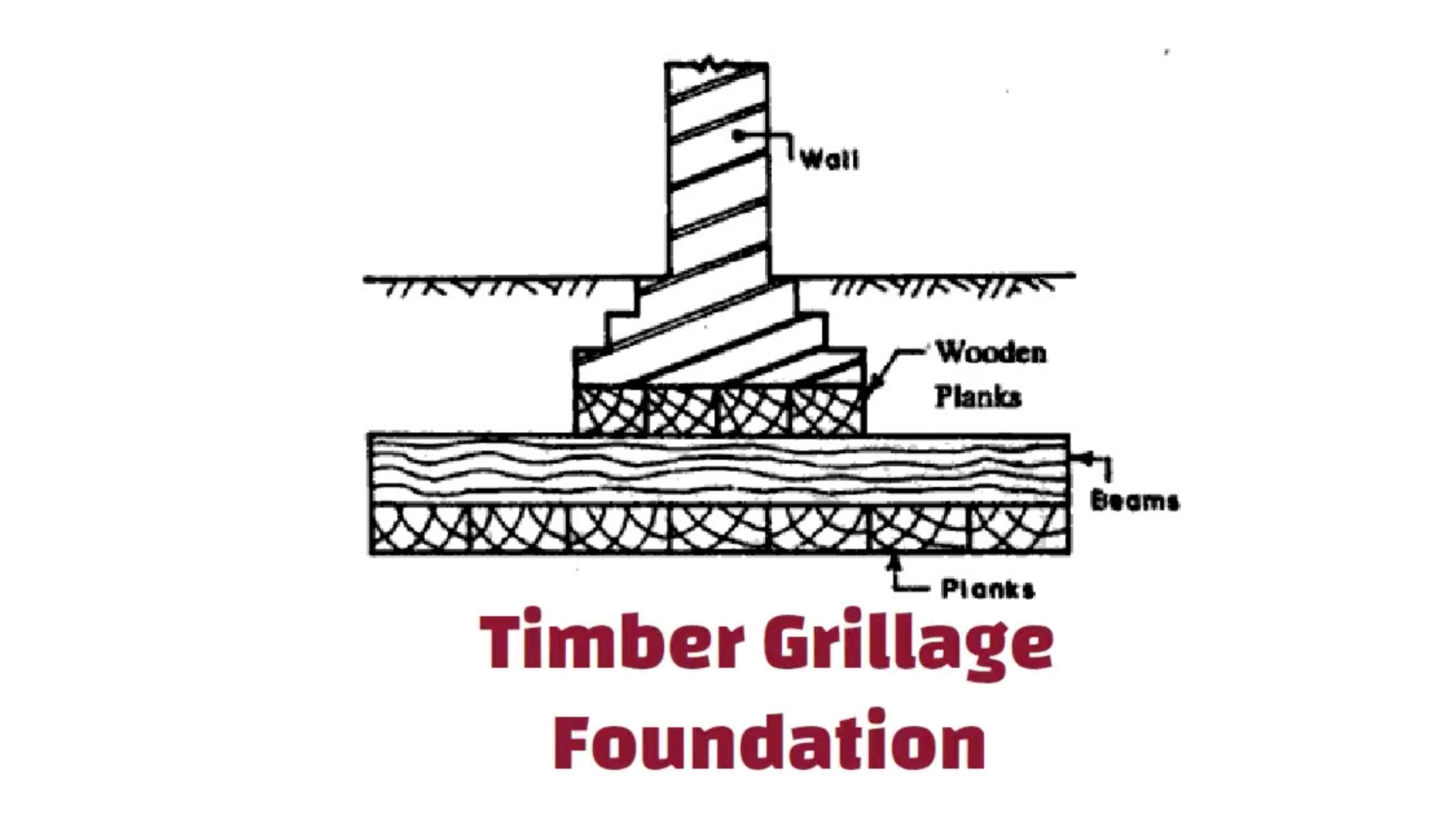In this article, I have described about grillage foundation. A grillage foundation is a type of foundation which is used to spread heavy loads from columns or walls over a large area. It consists of layers of beams, usually made of steel, arranged in a grid pattern. These beams are placed on a layer of concrete to evenly distribute the weight and prevent the structure from sinking into the ground. The grillage foundation is commonly used in construction where soil conditions are not ideal for standard foundations.

What is Grillage Foundation
A grillage foundation is a type of foundation made from layers of steel beams arranged in a grid pattern. These beams sit on a concrete base and help spread heavy loads from structures like columns over a large area, preventing sinking. It’s often used when the soil isn’t strong enough for regular foundations.
Grillage Foundation Diagram
Grillage Foundation Diagram you can seen Below.

Types of Grillage Foundation
1. Steel Grillage Foundation
A steel grillage foundation uses a grid of steel beams on a concrete base to distribute heavy loads and prevent sinking.

components of steel grillage foundation:
• Steel Beams: These are the main parts, arranged in a grid pattern. They help spread the load of the building over a wide area.
• Concrete Base: The steel beams rest on a thick layer of concrete, which provides a stable and level surface.
• Base Plate: Sometimes, a steel plate is placed between the steel beams and the concrete to distribute the weight more evenly.
• Bolts and Connectors: These are used to secure the steel beams together and to the concrete base.
2. Timber Grillage Foundation
A timber grillage foundation uses wooden beams arranged in a grid on a concrete or gravel base to spread the building’s load and prevent sinking, commonly used in areas where timber is readily available and suitable for the construction.

Components of timber grillage foundation:
1. Timber Beams: These are the main parts, made of wood, arranged in a crisscross grid pattern. They help spread the load of the building evenly over a larger area.
2. Concrete or Gravel Base: The timber beams rest on a layer of concrete or compacted gravel. This provides a stable and level surface and prevents the timber from directly contacting the soil, which can help with moisture control and longevity.
3. Base Planks or Plates: Sometimes, additional wooden planks or plates are placed under the timber beams to further distribute the load and provide additional stability.
4. Fasteners: Bolts, screws, or other connectors are used to secure the timber beams together and to the base, ensuring the entire structure is stable.
3. Concrete Grillage Foundation
A concrete grillage foundation uses a grid of reinforced concrete beams on a concrete base to spread the load of a building evenly and prevent sinking. This type of foundation is strong and durable, suitable for heavy structures.
components of concrete grillage foundation:
1. Concrete Beams: These are the main parts, made of reinforced concrete, arranged in a crisscross grid pattern. They distribute the load of the building over a larger area.
2. Concrete Base or Footing: The grid of concrete beams rests on a thicker layer of concrete, providing a stable and level surface to support the grid and transfer the loads to the ground.
3. Reinforcement Bars (Rebars): Steel bars are embedded within the concrete beams and base to strengthen them and handle the tensile forces.
4. Formwork: Temporary molds, usually made of wood or metal, are used to shape and hold the concrete in place while it sets and hardens.
Advantages of Grillage Foundation
- It is economical
- Deep Execution not Required for loose soil foundation.
- Less manpower in enough to complete the foundation.
Advantages of Grillage Foundation
- It may be affected by the uplift force.
- To excavate a larger area.
- The column alignment may slightly changed.
FAQ
1. What is a grillage structure?
Grillages are a flexible and eco-friendly foundation solution.
2. What is grillage method?
Grillage model is the most used computer-aided method for analyzing bridge decks. If the load is concentrated on an area which is much smaller than the grillage mesh.

2 thoughts on “Grillage Foundation , Grillage Foundation Diagram”